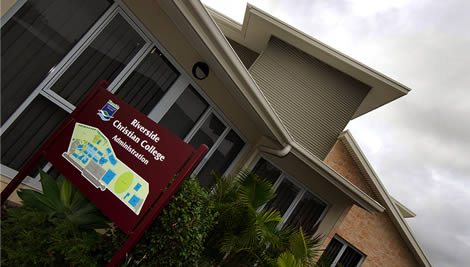

Great buildings start with solid foundations and so did we.
Building quality since 1978.
Building quality since 1978.


Educational
Riverside Christian College

Description
The new administration building provides a smart, identifiable entrance, centrally located to connect the prep, junior and senior precincts of the College.
The building ground floor consists of staff offices, boardroom, meeting/interview rooms, student sick bay, staff room and kitchen. The first floor has four offices and a large open space used by distance education teaching staff. The main reception has a high raking ceiling lined with acoustic clear finished plywood feature panels.
Externally the building is a mixture of split face block work and rendered walls.
Safety and performance were paramount during this project as the site access path was situated between the main path form the school classes and the school hall. Use of alternate closed gates and supervised gate access for large deliveries.
It was critical that the construct program was kept so that the main communication for the school could be re connected to the new admin building during the school holiday period. All of the school administration services were commissioned ready for the beginning of school.
Also commissioned in this project were upgrades to the school infrastructure including: sewerage, electrical, communications, fire hydrants and stormwater management.
Client
Riverside Christian College
Location
23 Royle Street Maryborough West
Architect
Keystone Architects
Engineer
HMC Engineers
Project
Construction of Administration Building
Contract Value
$ 2, 070,000.00
Completed
December 2011
 BACK
BACK
![[Alternative text]](images/thumb_1.jpg)
![[Alternative text]](images/thumb_2.jpg)
![[Alternative text]](images/thumb_3.jpg)
![[Alternative text]](images/thumb_4.jpg)
![[Alternative text]](images/thumb_5.jpg)
![[Alternative text]](images/thumb_6.jpg)
![[Alternative text]](images/thumb_7.jpg)