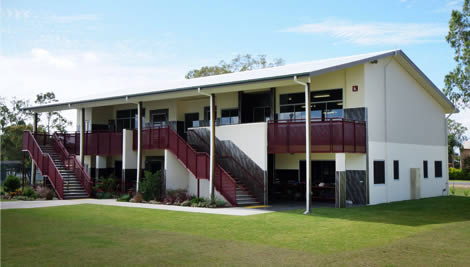

Great buildings start with solid foundations and so did we.
Building quality since 1978.
Building quality since 1978.


Educational
Riverside Christian College

Description
Delivered by Metcalfe Constructions, the Riverside Christian College K Block was the first high school building and the first multi storey building of its kind on school grounds.
As the College had already organised their timetable for the 2010 school year around the new building and classrooms, it was critical that the building was completed and handed over on time, ready for use.
The project consisted of two general learning rooms, staff room, textile room, food technology room equipped with commercial grade kitchen, large dry and cold store rooms, hospitality facility and bar service area. There are two main staircases leading up to the second level along with a built in lift.
The structure utilised rendered blockwork and aluminium windows with plasterboard and timber frame work internally. Externally, landscaping, footpaths and large metallic feature tiles finished the project off.
The building was designed as a landmark project for the college.
Client
Riverside Christian College
Location
23 Royle Street Maryborough West
Architect
Brickerton Masters Architecture
Engineer
Holmes McLeod
Project
Construction of new K Block
Contract Value
$ 1,090,000.00
Completed
January 2010
 BACK
BACK
![[Alternative text]](images/thumb_1.jpg)
![[Alternative text]](images/thumb_2.jpg)
![[Alternative text]](images/thumb_3.jpg)
![[Alternative text]](images/thumb_4.jpg)