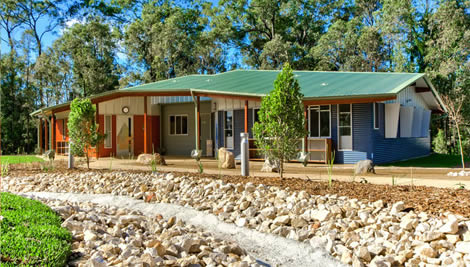

Great buildings start with solid foundations and so did we.
Building quality since 1978.
Building quality since 1978.


Educational
Samford Valley Steiner School

Description
Samford Valley Steiner School is located on 20 acres of leafy, natural bushland, in the semi-rural Samford Valley, 21 km north west of Brisbane.
Delivered by Metcalfe Constructions, in July 2013 the New Natural Science building consisted of two specialized science classrooms, one wet area lab, one demonstration theatre, associated prep rooms and storage rooms.
The 'physics room' (yellow colour interior) has fixed raised seating to ensure all students have clear vision of the lecture. It is also fitted with lifting capabilities for weight experiments and can be totally darkened while the 'chemistry classroom' (blue colour interior) has ample natural light and allows a more flexible layout with all the services on located the perimeter. The labs are fitted out with chemical resistant joinery, water and gas reticulation as well as power outlets for student use.
Lighting used inside the physics room and inside the wet experiment lab is fully programmable and the configurations can be designated to a serious of light switches located at the exit doors or at the teacher's desks.
There were no compromises in equipment and safety installations, smoke exhaust fans, fiber optics, video projectors, plenty of lit display cabinets, chemical storage and more shelving within the staff preparation areas.
Recycled hardwood chunky poles become the internal supporting structure for a 'service beam' above he teachers desk from which in turn are strutted four steel pipes at 45-degree angle propping up the laminated lumber roof beams. These 300mm diameter poles were hand machined and are an added design feature to the build. The bright external colorbond cladding is maintenance free, bushfire resistant and mimics the energy efficient sandwich panel insulated green roof harmonizing with the adjacent playing field.
The environmentally sustainable design, with sun shadings and a north facing veranda offers a generous under cover gathering space, integrated bag-racks and accessible pathway system connecting with the other existing high school buildings.
Paolo Denti from pentArchi portrays, "The design concept complements the existing building stock and draws from anthroposophical design ethics with its irregular forms and themed colors reflecting the distinct function within."
The native planting is contrasted by a meandering rock swale for diversion of storm water land overflow, a geological garden a feature fig tree, which when established will shade the giant outdoor chess board sited in front of the building.
The school is positioned in a valley surrounded by mountains and there is no council storm water infrastructure as of yet. Swale Drains are positioned strategically throughout the school to slow the flow of rainwater and detour it away from the buildings.
Wade from Metcalfe Constructions adds "There are only five 90 degree corners in the entire building and every individual timber wall frame was made on site using a CAD drawing to define its degree of inclination and its heights at both the lower and higher end of the frame, this proved a challenging feature of the build. Nothing in nature is rectangular nor are the buildings at the Samford Valley Steiner School."
Ability to foster a good working relationship with the school and consultants ensured that the end result exceeded expectations. Metcalfe Constructions would welcome the opportunity to work with this team again in the future.
Client
Samford Valley Steiner School
Location
5 Narrawa Drive Wights Mountain
Architect
pentArchi
Engineer
John G Batterham Pty Ltd
Landscaping
Enviro-Studio
Project
Construction of Science Building
Contract Value
$ 801,350.00
Completed
July 2013
 BACK
BACK
![[Alternative text]](images/thumb_1.jpg)
![[Alternative text]](images/thumb_2.jpg)
![[Alternative text]](images/thumb_3.jpg)
![[Alternative text]](images/thumb_4.jpg)
![[Alternative text]](images/thumb_5.jpg)
![[Alternative text]](images/thumb_6.jpg)