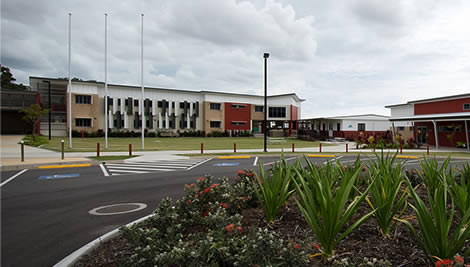

Great buildings start with solid foundations and so did we.
Building quality since 1978.
Building quality since 1978.


Educational
St James Lutheran College

Description
As with many schools, the primary challenge for the construction teams is keeping the school and the building site separate, while not delaying any works nor risking any safety standards. This project was delivered within the contracted time frame with the school able to operate during the process.
This project was the first of the two storey buildings for the school.
Stage 1 of the building consisted of an amenities area, six classrooms, cleaner’s rooms, storage room, staff room, disable lift, covered walkways and landscaping. The disable access lift installed acts as the main lift access for future buildings.
Stage 2 GLA was designed to link to stage 1 via elevated concrete pathways. This stage of the Middle School GLAs has an amenities area, two classrooms and drama / dance room with timber floating floor for stage use and dancing. The dance room has a full height mirrored wall with ballet dance practise bar. This project also included a 5 kw Solar PV system as an energy efficiency measure.
Internally the GLA’s are a large space divided by acoustic rated operable walls with all areas air-conditioned. Colour patterned acoustic autex tiles are installed around the walls of the GLA rooms. The first floor verandah areas outside the GLAs are places for students to congregate before and after classes. Large skillion raftered roofs lined with fibre cement sheeting protect the verandah’s.
The main structures of the buildings are 200m series block work walls and concrete suspended floors. The roof frame is a treated pine truss. The external linings of the building are a mixture of rendered block work, Boral “Escure” brick veneer and Scyon Matrix cladding.
The ground floor and first floor has both male and female amenities and change rooms with showering facilities. Strong relationships with the architect and regular and consistent communication with the school to coordinate works certainly allowed this project’s successful completion with minimal disruption and maximum safety levels.
Client
St James Lutheran College
Location
Pantlins Lane Urraween
Hervey Bay
Architect
PW Architects
Engineer
Engineers Plus
Project
2 Storey GLA Building
Stage 1 and Stage 2
Contract Value
$ 4,200,000.00
Completed
Stage 1 2012
Stage 2 2013
 BACK
BACK
![[Alternative text]](images/thumb_1.jpg)
![[Alternative text]](images/thumb_2.jpg)
![[Alternative text]](images/thumb_3.jpg)
![[Alternative text]](images/thumb_4.jpg)
![[Alternative text]](images/thumb_5.jpg)
![[Alternative text]](images/thumb_6.jpg)
![[Alternative text]](images/thumb_7.jpg)
![[Alternative text]](images/thumb_8.jpg)
![[Alternative text]](images/thumb_9.jpg)
![[Alternative text]](images/thumb_10.jpg)
![[Alternative text]](images/thumb_11.jpg)
![[Alternative text]](images/thumb_12.jpg)
![[Alternative text]](images/thumb_13.jpg)
![[Alternative text]](images/thumb_14.jpg)
![[Alternative text]](images/thumb_15.jpg)