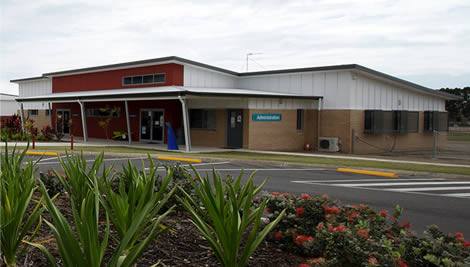

Great buildings start with solid foundations and so did we.
Building quality since 1978.
Building quality since 1978.


Educational
St James Lutheran College

Description
St James College had a set budget and need to expand their administration in to one new single location. The design for the new building was to consist of main reception, student reception, sick bay/first aid, administration offices, board room and staff amenities.
Future expansion was also taken into consideration in the design planning with plant area for air conditioning units and services located ready for future expansion.
The construction of the this build was a typical timber frame with brick veneer featuring Scyon Matrix and Fibre cement sheet cladding to remain in keeping with the existing buildings throughout the school grounds.
Internally the main reception has a high raking ceiling with high raking windows to provide addition natural light to the reception area.
The works were completed on time enabling the school to move in and operate the facility for Term 2 to a high degree of quality.
Client
St James Lutheran College
Location
Pantlins Lane Urraween
Hervey Bay
Architect
CORE Architects
Engineer
Cardno
Project
Construction of Administration Building
Contract Value
$ 552,000.00
Completed
March 2013
 BACK
BACK
![[Alternative text]](images/thumb_1.jpg)
![[Alternative text]](images/thumb_2.jpg)
![[Alternative text]](images/thumb_3.jpg)
![[Alternative text]](images/thumb_4.jpg)