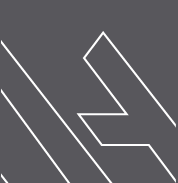

Great buildings start with solid foundations and so did we.
Building quality since 1978.
Building quality since 1978.


Medical
Urraween Medical Centre

Description
A number of technical challenges emerged from the start of the construction process preparing the site levels in rock, however Metcalfe Constructions managed to find innovative solutions overcoming each problem via collaboration within the project team.
The 1173 square metre facility utilised 200mm concrete block for the exterior walls with external render and feature stacking stone tile on the front façade and end of the building. The surrounds of the building consist of 62 bay concrete car park and naturally landscaped gardens. A key design feature of this build is that it is situated close to the rear boundary line to maximise the site area for building and car parks.
The roof construction was a timber low pitch truss with a BlueScope colorbond roof lining. Scyon Matrix cladding was installed the front awning facades.
Medical tenancy fit outs were started and completed during the construction of the building. These medical fit outs consisted of GP Medical Centre, General Surgeons Practise, Dental Surgery and Pharmacy.
Client
DLM Commercial
Location
Urraween Road Urraween
Architect
Design Plus
Engineer
VDM
Project
Construction of new Medical Centre
Contract Value
$ 1,610,000.00
Completed
July 2013
 BACK
BACK
![[Alternative text]](images/thumb_1.jpg)
![[Alternative text]](images/thumb_2.jpg)
![[Alternative text]](images/thumb_3.jpg)
![[Alternative text]](images/thumb_4.jpg)
![[Alternative text]](images/thumb_5.jpg)
![[Alternative text]](images/thumb_6.jpg)
![[Alternative text]](images/thumb_7.jpg)
![[Alternative text]](images/thumb_8.jpg)
![[Alternative text]](images/thumb_9.jpg)
![[Alternative text]](images/thumb_10.jpg)
![[Alternative text]](images/thumb_11.jpg)
![[Alternative text]](images/thumb_12.jpg)