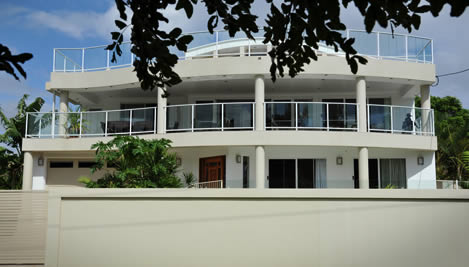

Great buildings start with solid foundations and so did we.
Building quality since 1978.
Building quality since 1978.


Residential
Beach Front Residence

Description
The home has innovative designs through out, making the most of the spectacular 180-degree views from the kitchen through the living area on to the large verandah. On the ground level porcelain tiles run through the entry into a large living room, kitchenette, three bedrooms and a second bathroom.
The upper level accessed by either the grand staircase or lift includes a generous master bedroom with ensuite and a magnificent bay sliding door overlooking the tree line.
The main living areas, office, guest bathroom, are connected by curved timber staircase. The lift opens to the main volume of living area allowing easy access to the kitchen and master bedroom.
High ceilings in the main living allowed for generous natural light to compliment the polished timber flooring. Reflecting the muted tones of a beach environment, stone, glass, steel and timber are used to create textural contrast in a sophisticated interaction of rustic and precise materials.
The workmanship demonstrated on this project was exceptional. It was very important that all details were constructed correctly given the unique curved shape of the building.
A number of construction challenges were presented during the life of this project. We have summarized below the more critical challenges encountered;
- There was considerable design required and careful construction to ensure the foundation levels to lift the building above the tidal surge level.
- The construction of various wave like curves through out the building proved very challenging, as the curves were not of a consistent radius therefore they were all hand formed on site.
This project was very unique given the shape, area and locality and required a cooperative approach to ensure all critical construction information was established resulting in the successful project completion.
Client
Quentin and June Turner- Smith
Location
Esplanade Urangan
Architect
Payten & Rodger
Design Group Pty Ltd
Engineer
VDM Consulting Engineers
Project
Two Storey Residence with
third level viewing deck
Contract Value
$ 855,000.00
Completed
February 2009
 BACK
BACK
![[Alternative text]](images/thumb_1.jpg)
![[Alternative text]](images/thumb_2.jpg)
![[Alternative text]](images/thumb_3.jpg)
![[Alternative text]](images/thumb_4.jpg)
![[Alternative text]](images/thumb_5.jpg)
![[Alternative text]](images/thumb_6.jpg)
![[Alternative text]](images/thumb_7.jpg)
![[Alternative text]](images/thumb_8.jpg)
![[Alternative text]](images/thumb_9.jpg)
![[Alternative text]](images/thumb_10.jpg)