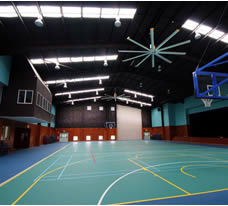
Building quality since 1978.


Market Sector
Residential
- Houses
- Multi storey Units, Apartments
- Town houses
- Alterations to existing dwellings
Commercial & Retail
- Estate office parks and infrastructure
- Base building refurbishment and fit out
- Multi storey conversion, extension and fit out
- Heritage restoration
- Bank, trading and dealing room operations
Medical
- Medical Centres
- Radiology
Institutional & Educational
- Child Care
- University and High School lecture, theatre and administration facilities
- Sports facilities
Public & Civil
- Public areas
- Community Centres
- Churches
Industrial & Environmental
- Industrial office park and infrastructure
- Special purpose handling facilities

Riverside Christian College
Feature Project
Multipurpose Hall
The new double storey multi-purpose hall is the largest hall of its kind in Maryborough, and provides students with a state-of-the-art performance, film and digital technology and sporting venue. Soundproof music rooms and other rooms dedicated to classroom learning, as well as a canteen will all enhance the functionality of the College. The building was designed to give presence to the main entrance to the school campus.
Site works included concrete slab, light structural steel frame, ground floor block work with a suspended concrete slab, metal roof, footpaths, street lighting and landscaping. The external façade consists of a striking combination of colourbond cladding, rendered block, feature tile, aluminium louvres and aluminium framed windows that urbanises and modernises the facility.
Works were completed in March 2011 following an eleven month construction programme.